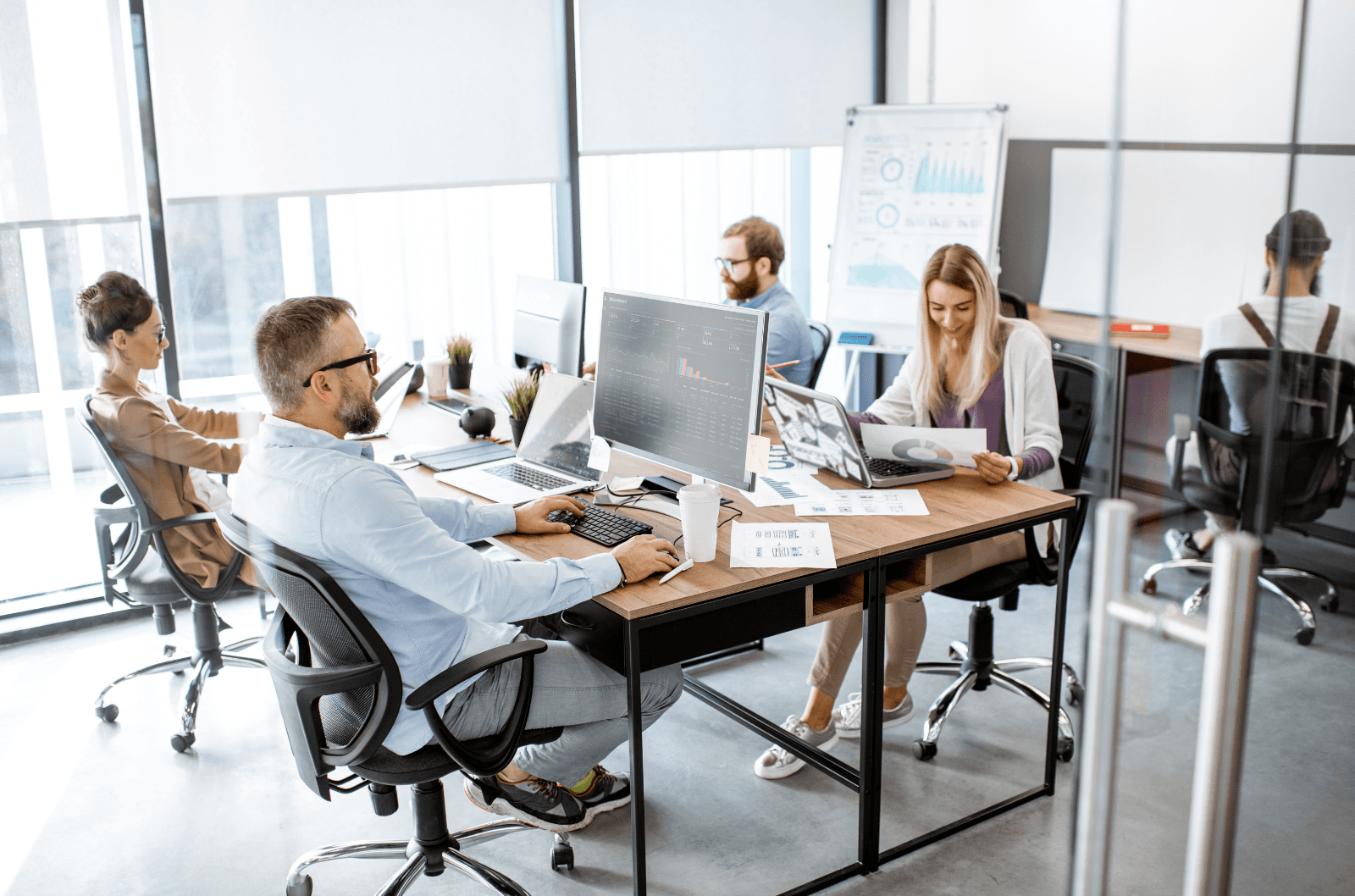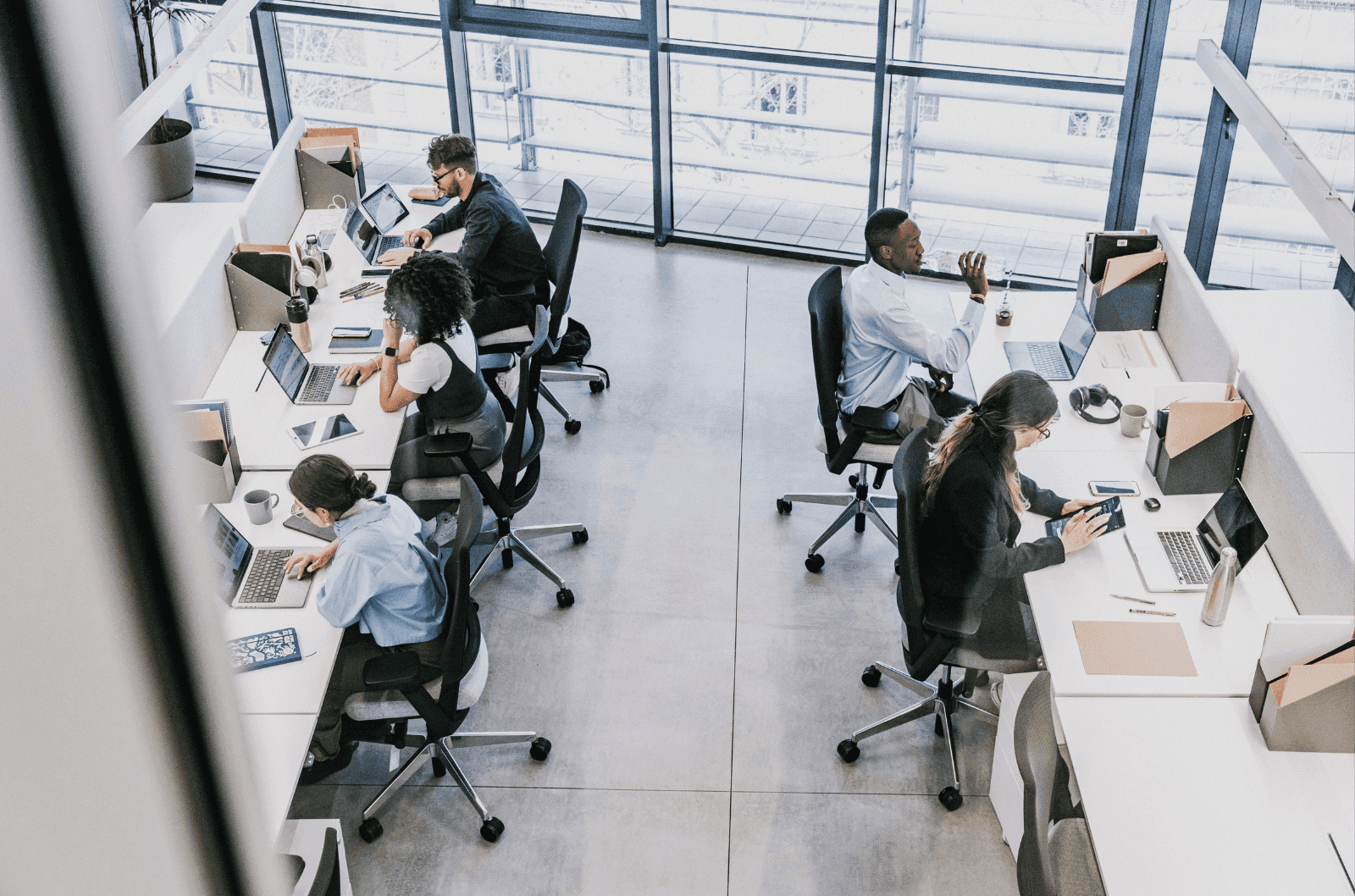Dibsido: Do you see a difference between the Czech Republic and other countries in how companies approach office management and design?
Michaela: Definitely. There are big differences between countries. In the U.S., for example, it’s quite common for even large companies to operate out of offices that are several levels below the standard we have in Prague. Lease agreements there can be typically signed for just one year, so companies move in, work for 12 months, and when they move out, they leave behind all the furniture. There’s little incentive to invest more into the space.
By the way, this is precisely why Google caused such a boom back in the day their offices were on an entirely different level compared to the typical American workplace. Meanwhile, in the Czech Republic today, there are plenty of companies with more modern and functional offices than Google’s. But in the U.S., that “wow” factor is still very much present.
“The Czech Republic is far ahead compared to the rest of Central and Eastern Europe. The way we design offices here can easily be compared to Germany, France, or the UK.”
Dibsido: Is there a country that is a leader in this field?
Michaela: The Netherlands and Scandinavia are definitely at the forefront—they focus heavily on sustainability and biophilic design, incorporating natural materials, greenery, and plenty of natural light.
One of my favorite firms is Hofman Dujardin: they designed the offices for Booking.com, and their work is incredibly well thought out. Their spaces aren’t just beautiful, they’re perfectly functional.


Booking.com, Amsterdam, Netherlands (Hofman Dujardin)
Then there’s Gensler, an architecture studio with over 5,000 employees specializing in workplace design from research and strategy to execution and post-occupancy evaluation. We’re currently pursuing a similar mission with Studio Perspektiv, where I collaborate as an external consultant on several exciting projects.

Coworking Base4Work, Bratislava, Slovakia (Studio Perspektiv)

SCS Software office, Prague, Czech Republic (Studio Perspektiv)

Etsy office, Dublin, Ireland (Gensler)
Dibsido: What type of companies typically use desk booking systems?
Michaela: Generally, it’s companies with around 50 employees, but if the business is highly specialized -say, a pure sales or tech firm - desk booking can make sense even with fewer people.
“Right now, we have clients with 250 employees who are designing offices for only 100 desks. They’ve already calculated that, thanks to hybrid work, that’s all they need.”
The key is understanding actual office occupancy. Many companies assume they need sophisticated tracking systems, but in reality, a simple manual check over a few weeks is often enough. Most find that occupancy rarely exceeds 55%. Desk booking then allows for more efficient space sharing - potentially even with another company if a portion of the office turns out to be underutilized.

Dibsido: How should companies communicate the shift from fixed desks to flexible?
Michaela: For a lot of employees, giving up “their” desk, their own mug, their plant…can be a tough change. That’s why it’s important to explain that shared seating doesn’t mean chaos, it just means using space more efficiently. For example, instead of a team having 10 desks, they might have 7, but they can still sit at the same spot every time they work onsite.
I always recommend companies start with a trial run, perhaps in one section of the office or with a specific team. That way, they can see what works, what doesn’t, and adjust accordingly. If employees are involved in the process and understand the benefits, it prevents resistance and wasted money on a system nobody wants to use.
Dibsido: How has office management and design evolved over the past few years?
Michaela: Post-COVID, offices have been leaning more and more into the concept of activity-based working. That means designing spaces so employees have the right environment for different types of work, whether it’s focused desk work, video calls, or meetings.
Today, it’s crucial to balance deep, distraction-free work with open collaboration. And that’s where companies are running into trouble, especially when office layouts don’t separate different activities properly. That’s why you often see people taking calls in open spaces because they have nowhere else to go. Or noise-permitted areas placed too close to quiet zones, making them just as distracting as the rest of the office.
“If there’s one thing that will be absolutely critical in the future, it’s separating quiet zones from social areas. You need a space where silence is respected where phone calls aren’t allowed. And then you need a separate, enclosed area with coffee machines and casual seating, where conversations and debates can happen freely without disturbing others. Many offices are already working this way.”
Dibsido: By the way, speaking of practicality: Do you think awards for the "best offices" consider functionality, or is it mostly about design?
Michaela: It’s mostly about design. That’s not to say architects don’t consider companies’ needs, they do their best but a space doesn’t always end up being truly functional.
Often, people don’t even realize what’s wrong. They might just find a few little things annoying. But then you step into an office where everything works where there’s no distracting noise, where spaces are laid out logically and suddenly, the difference is obvious.
A common mistake is placing glass meeting rooms along high-traffic hallways. It seems fine at first, but during meetings, you constantly get distracted by movement outside. Even something that small can completely disrupt productivity.
That said, some office awards do include an “Innovative office” category, where functionality gets a lot more weight.
Our platform is designed to empower businesses of all sizes to work smarter and achieve their goals with confidence.







